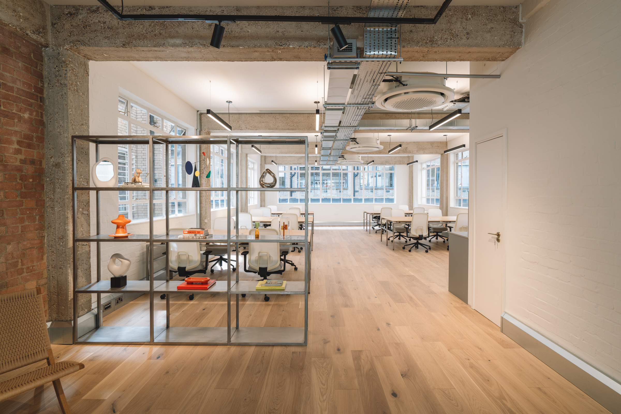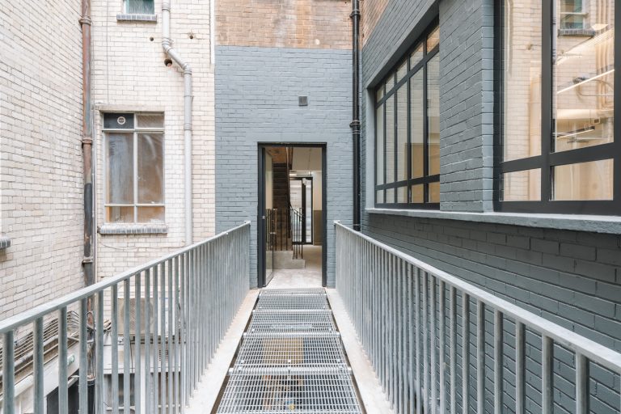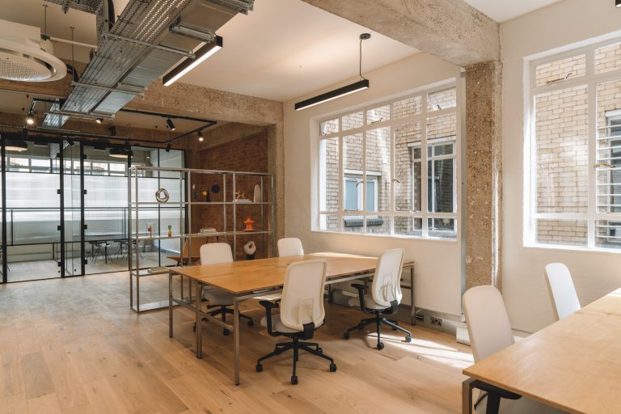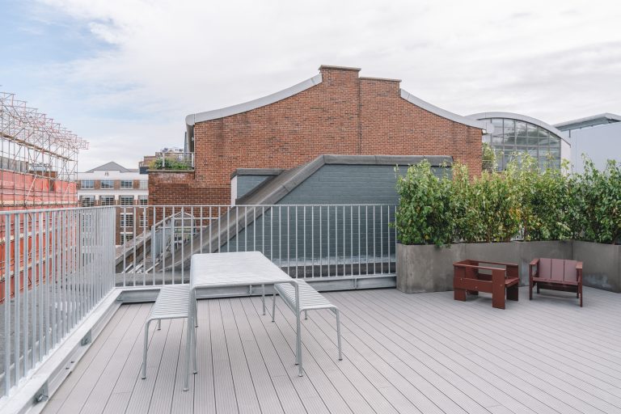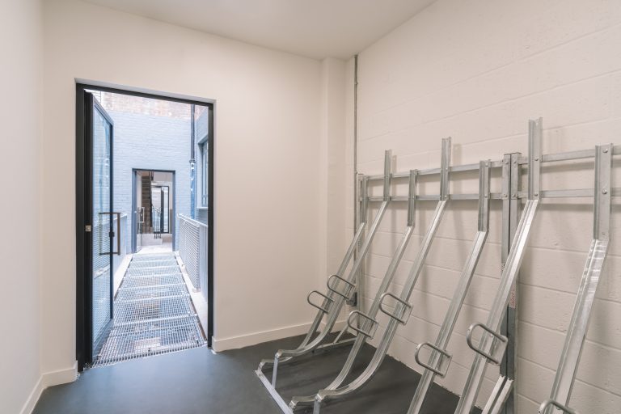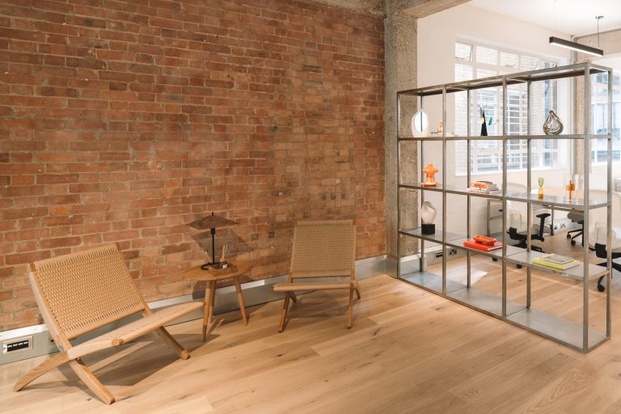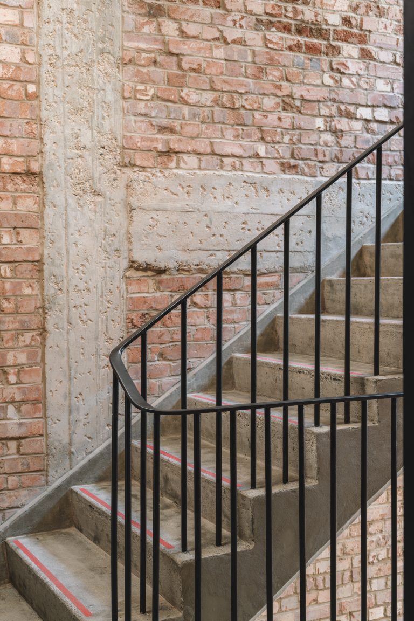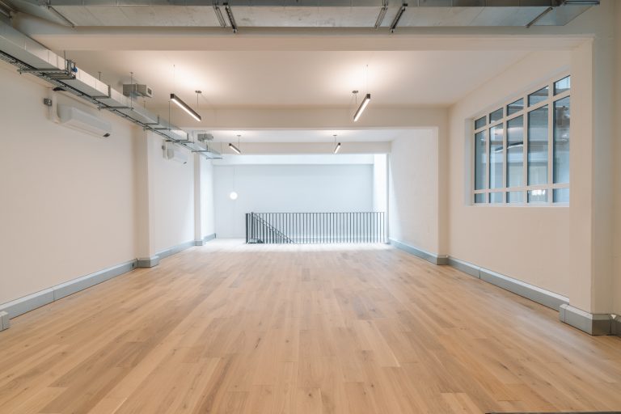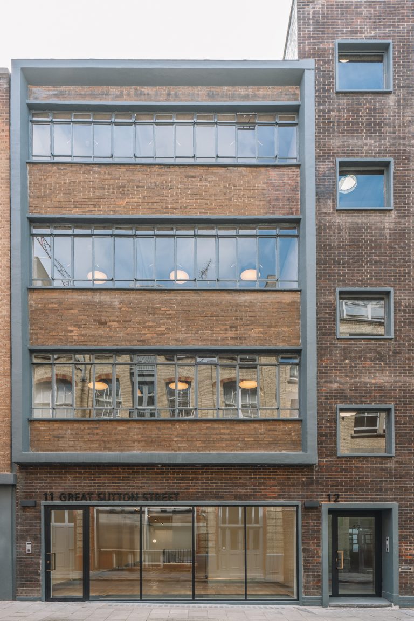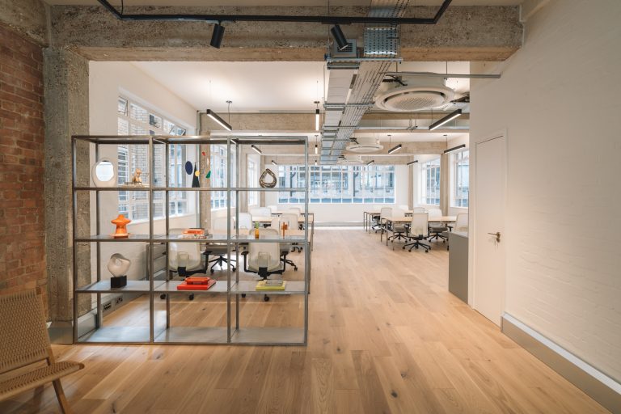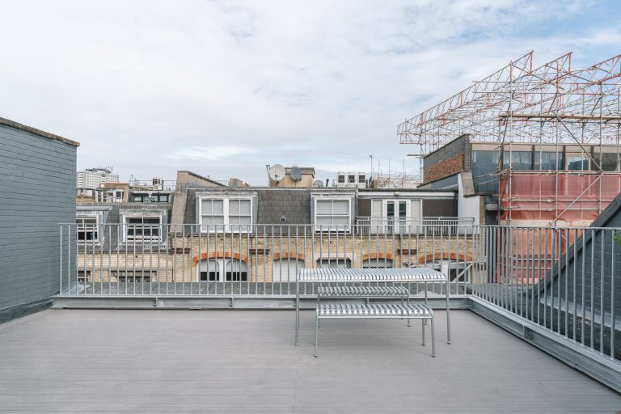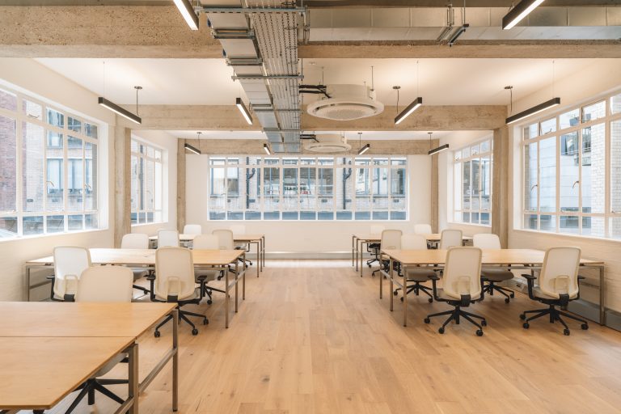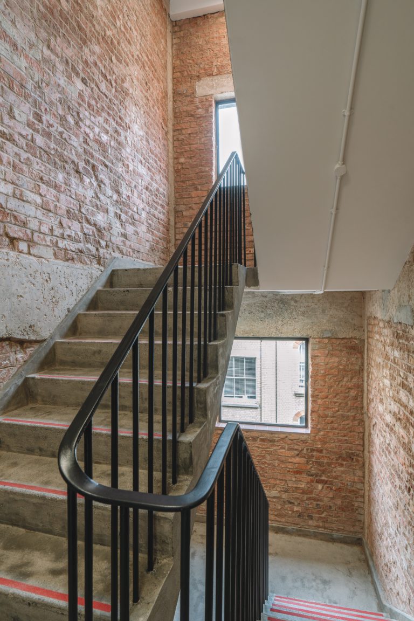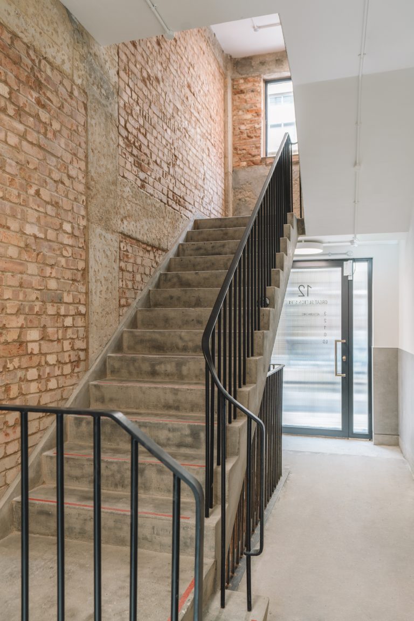
Great Sutton Street is in the heart of London’s design district. To meet the demands of modern and creative tenants, Numbers 11 – 12 required reconfiguring, from the ground up. The existing building had to be repurposed and adapted with structural changes and technological upgrades, before a CAT A+ fit out.
Foster Projects sought the expertise of architecture and interior design studio, Conran and Partners, and main contractor, Scott Osborn to manage the transformation.
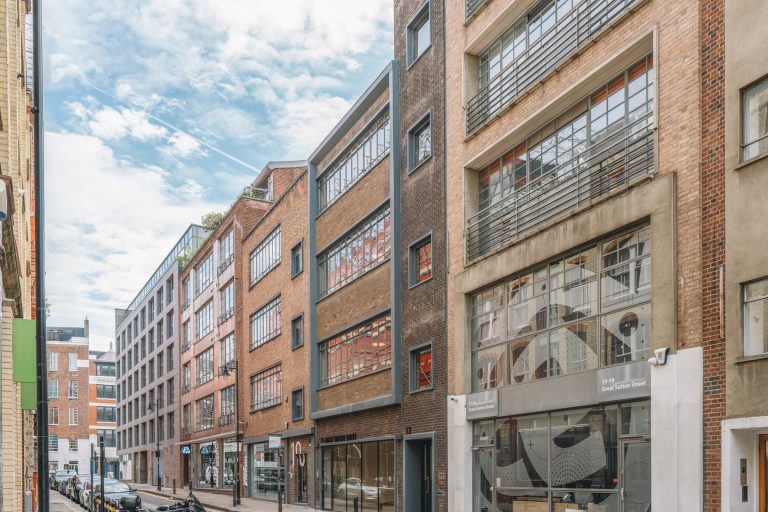
Generate and enhance creative energy
The design studio has used natural light, physical and visual fluidity to transform the five-storey building into a series of connected and creative spaces. Each floor is complemented and enhanced by the CAT A+ fit out, for which Foster Projects approached Winthill Engineering to design and supply bespoke metalwork.
At Great Sutton Street, they [Winthill] helped us with a bespoke gantry leading to end-of-trip-facilities (EOTF), a new staircase interconnecting the ground and lower ground floor, as well as a new galvanised steel balustrade at roof level. We also worked closely on some custom stainless steel furniture for our fit out.
Eduardo Foster. Foster Projects.
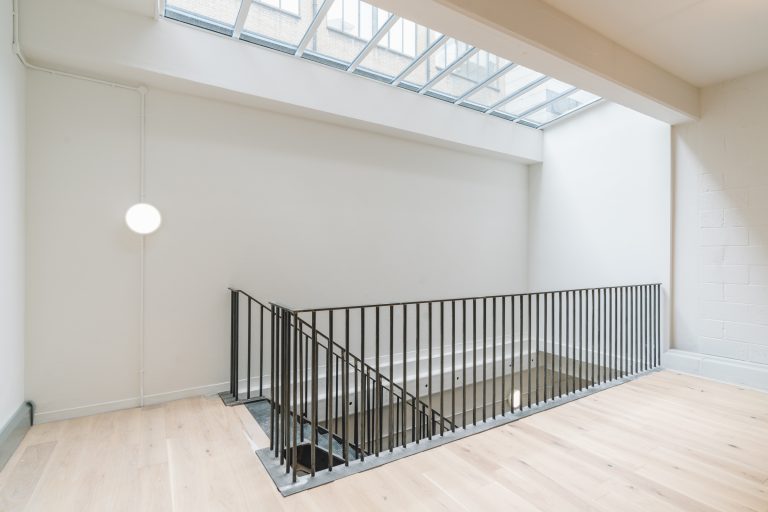
Connectivity
A key component of the brief was to design and manufacture practical yet polished solutions for connecting the interior and exterior. Winthill Engineering used galvanised mild steel to make an external walkway. This links the entrance to the EOTF with secure bike parking and storage. Meanwhile, a galvanised balustrade encloses the rooftop terrace.
Internally, mild steel with a hot wax finish forms an imposing yet sleek staircase which connects the ground and lower ground floor. For the floors above, Winthill designed and fabricated a balustrade to match the existing. This had to be primed and painted – along with the original balustrade, then installed, which included welding on site.

Custom stainless steel furniture
Collaborating with Foster Projects, Winthill Engineering created stylish co-working tables using stainless steel with oiled birch ply tops. Blonde wood is used throughout the building to reflect light and enhance the fluidity of the space. These materials have also been used to build modular storage, which act as transparent partitions to create break-out areas.
At street level, the common area now boasts a utilitarian post box custom made in blackened raw steel at Winthill’s workshop in Worcestershire.
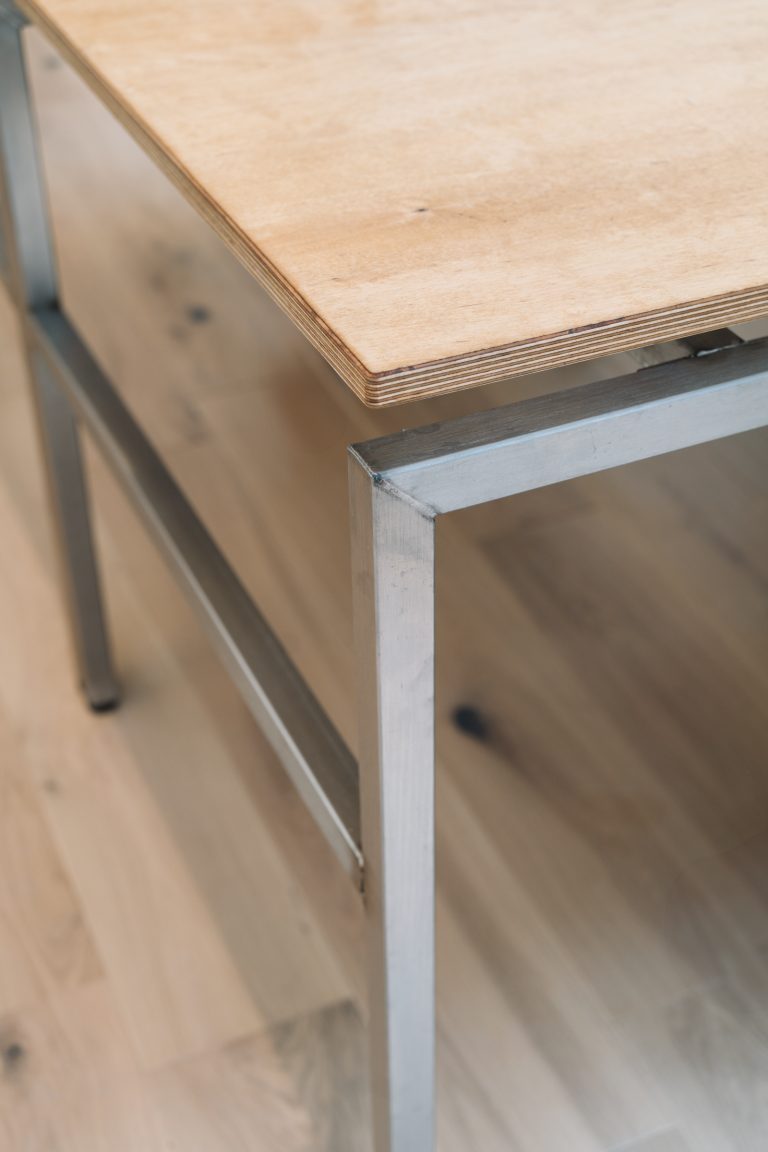
Contact Us

